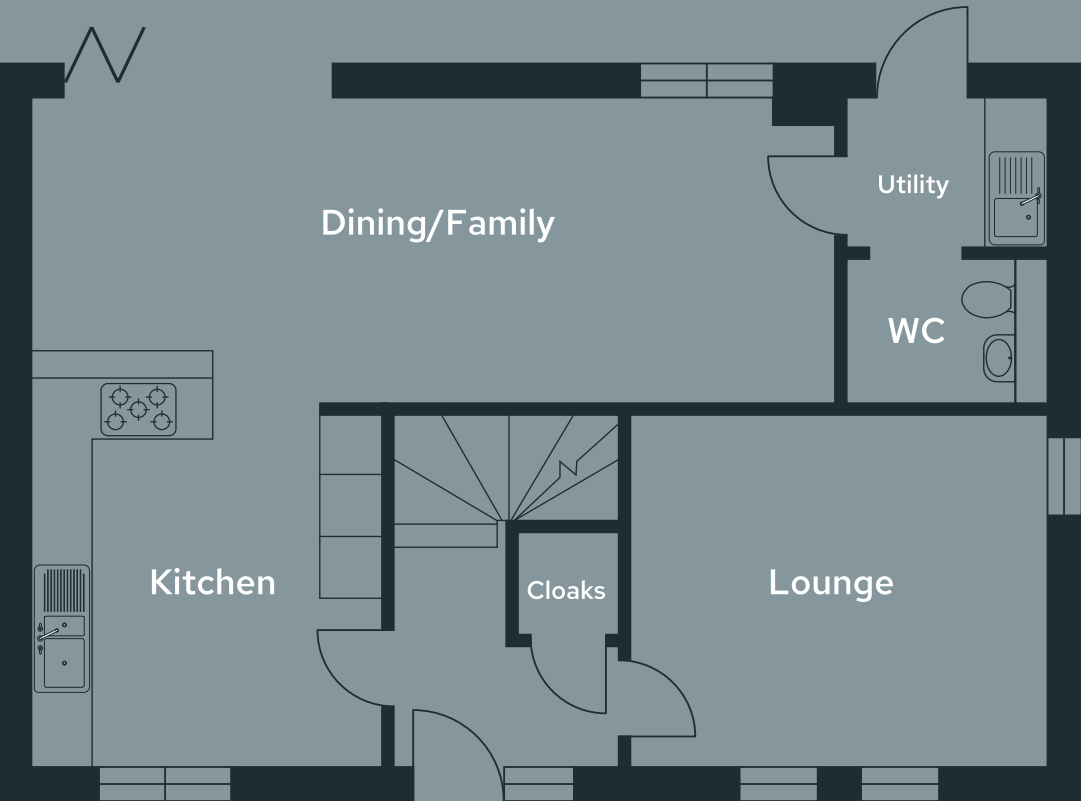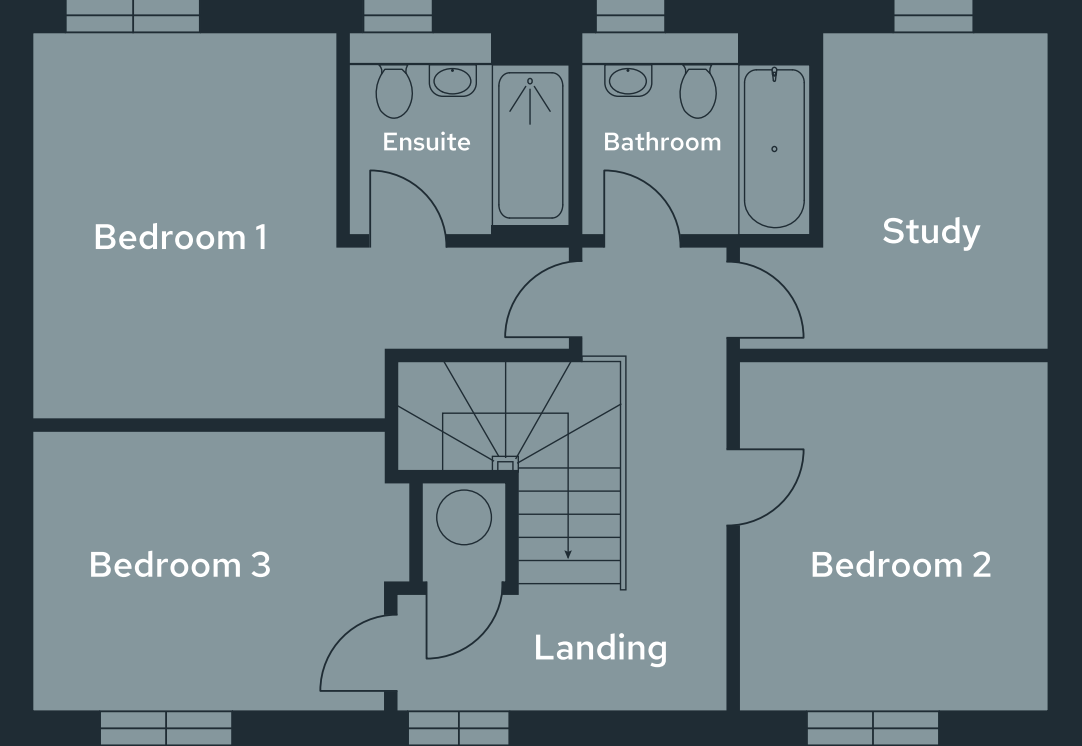Plot 1
4 Bedroom
£575,000
4 Bedroom Semi-Detached
Mount Pleasant, Glazebrook
Welcome to Ash Tree House, a bespoke home with an iconic barn silhouette and large open living spaces.
Ash Tree House is constructed with precision and attention to detail, designed to fit perfectly within its beautiful countryside surroundings. It features an impeccably designed, sleek, and contemporary kitchen at the front of the house, which connects to the dining and living area that wraps around the back of the property, offering a versatile and well-proportioned entertaining space.
Upstairs Ash Tree House offers four bedrooms one of which has an ensuite with the master bedroom having the added advantage of open countryside views. A family bathroom completes the first floor of this perfectly proportioned home.
Outside, Ash Tree House offers a tranquil haven with its secluded generous lawned partially walled garden and patio area; a perfect place to relax at the end of the day.
Plans

Room
Dimensions
4.20m x 3.54m (13’ 10” x 11’ 8”)
8.20m x 6.77m (26’ 11” x 22’3”)
2.00m x 1.52m (6’ 7” x 5’ 0”)
2.00m x 1.48m (6’ 7” x 4’ 10”)

Room
Dimensions
3.83m x 3.65m (12’ 7” x 12’ 0”)
2.25m x 1.98m (7’ 5” x 6’ 6”)
3.55m x 3.12m (11’ 8” x 10’ 3”)
3.90m x 2.85m (12’ 10” x 9’ 4”)
3.14m x 3.12m (10’ 4” x 10’ 3”)
2.32m x 1.98m (7’ 8” x 6’ 6”)
House Features
General +
- Your Edgefold Homes warranty lasts for 2 years from the date of legal completion and will cover you for the items we supplied as part of your new home for example, defects caused by faulty workmanship or materials.
- All our homes have been built to the standards of a recognised leading warranty provider. Running alongside your two year Edgefold Homes warranty, our new homes hold a ten year build mark warranty.
Kitchen +
- Soft motion hinges
- 20mm branded quartz worktops with upstands
- LED feature lighting
- Butlers Pantry (Plots 3, 4 & 5)
- AEG appliances include:
- Recirculating extraction induction hob
- Single oven
- Combination oven/microwave
- Warming drawer
- Integrated full size fridge or fridge freezer (plot dependent)
- Separate integrated freezer (plot dependent)
- Integrated Dishwasher
- Wine cooler
- Silgranit undermount sink
- Pendant lighting over breakfast bars
Bathrooms & Ensuites +
- High quality wall mounted concealed cistern WC and soft close seat
- Quartz vanity tops
- Full height Porcelanosa tiles to all bathrooms
- Chrome heated towel rails to all bathrooms with separate summer element control to master ensuite
- Contemporary chrome dual flush plate
- Sleek semi pedestal basin with monobloc tap
- Smart control thermostatic showers
- Low profile shower trays and contemporary enclosures
- Chrome shaver point
Electrical, Heating & Lighting +
- Mains gas central heating with Worcester Bosch system combination boiler
- Smart programmable wet system underfloor heating to ground floor with thermostats
- Radiators with thermostatic valves to first floor
- LED downlighters to kitchen, bathrooms and ensuite
- High speed BT Fibre broadband connected to each home
- Data points to family room, lounge, master bed and study/bed
- TV points to family room, lounge and master bed
- Mechanical extraction to all bathrooms, ensuites, kitchen and utility rooms
Safety & Security +
- Mains wired intruder alarm
- Mains powered heat and smoke detectors
- Mains powered CO detector
- Mains operated door bell
- External doors featuring multi-point locking system
- 10 year ICW Guarantee
- Estate Electric Gate
Energy Efficiency Built-In +
- Solar panels
- Smart technology
- Latest insulation technology
- EPC rating A
- Eligible for green mortgages
- Argon filled double glazing
Interior Finishes +
- Solid core Cottage Oak veneered doors (glazed in strategic locations)
- Chrome ironmongery
- Premium oak staircase
- Deep skirting boards
- Eggshell painted wood and white matt emulsion throughout
- Black Nickel switches and sockets
Build Zone Warranty +
- Heritage blend feature brickwork
- Slate grey cedral cladding
- Marley Edgemere anthracite roof tiles
- Feature composite Rockdoor and integrated window
- High quality flush casement UPVC black windows
- Aluminium bi-fold doors
- Block paved private driveways
- Tobermore buff flags to pathways and patios
- Turfed gardens
- Shrubs and planting in accordance with site approved scheme
- External tap
- External feature light front and rear
- Electric vehicle charging point
Arrange a Viewing
Price List
| Plot | Housetype | Accommodation | List Price | Status |
|---|---|---|---|---|
| 1 | Ash Tree House | 4 Bedroom Semi-Detached | £575,000 | Available |
| 2 | Yew Tree House | 3 Bedroom Semi-Detached | £475,000 | Available |
| 3 | Broad Oak | 4 Bedroom Detached | Price on Application | Available |
| 4 | Beechfield | 4 Bedroom Detached | Sold | Sold |
| 5 | Moss Brow | 4 Bedroom Detached | Reserved | Reserved |
| 6 | Birch House | 4 Bedroom Detached | Reserved | Reserved |
| 7 | Briarwood House | 4 Bedroom Detached | £575,000 | Available |
| 8 | Holdcroft House | 4 Bedroom Detached | £575,000 | Available |