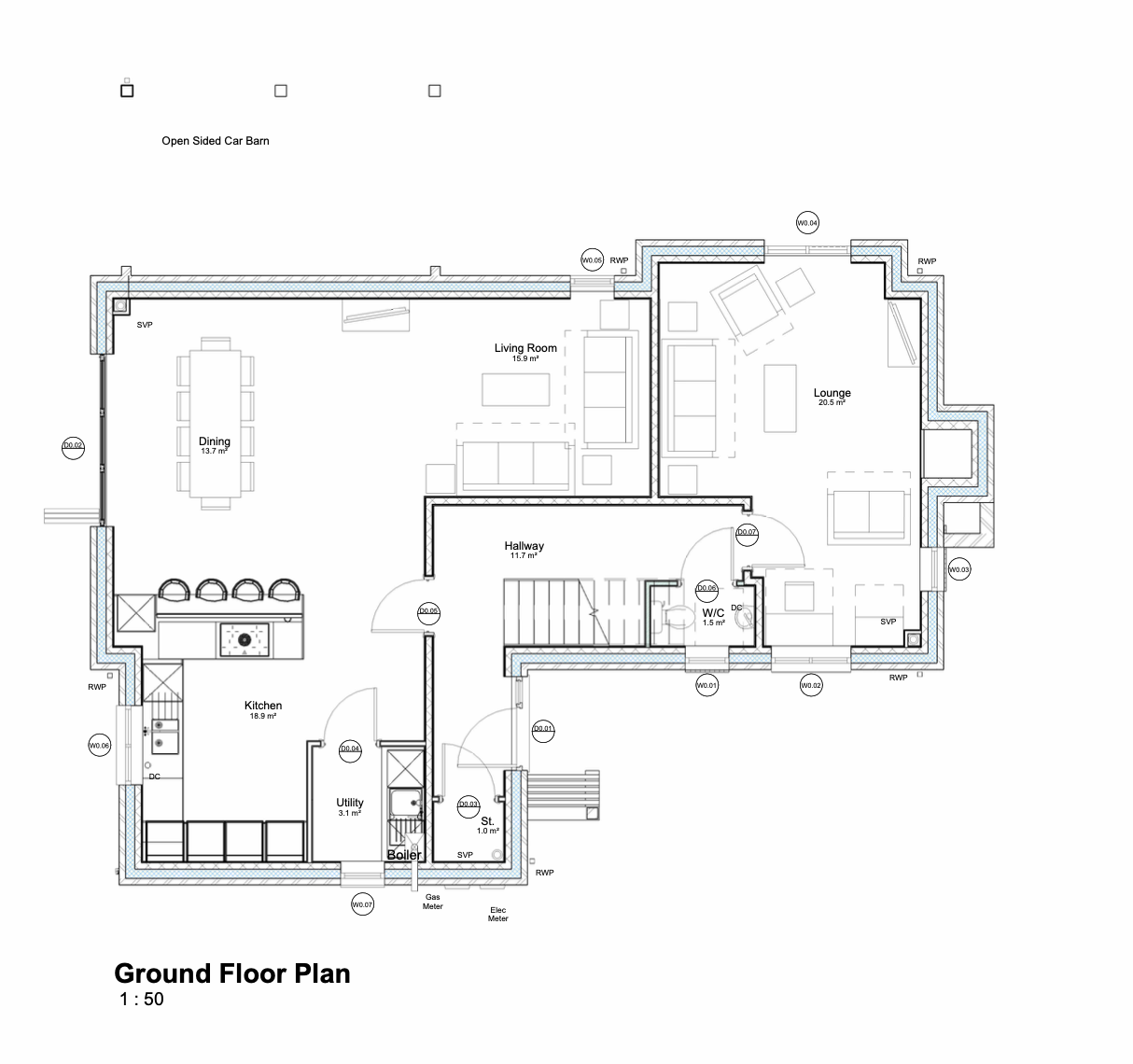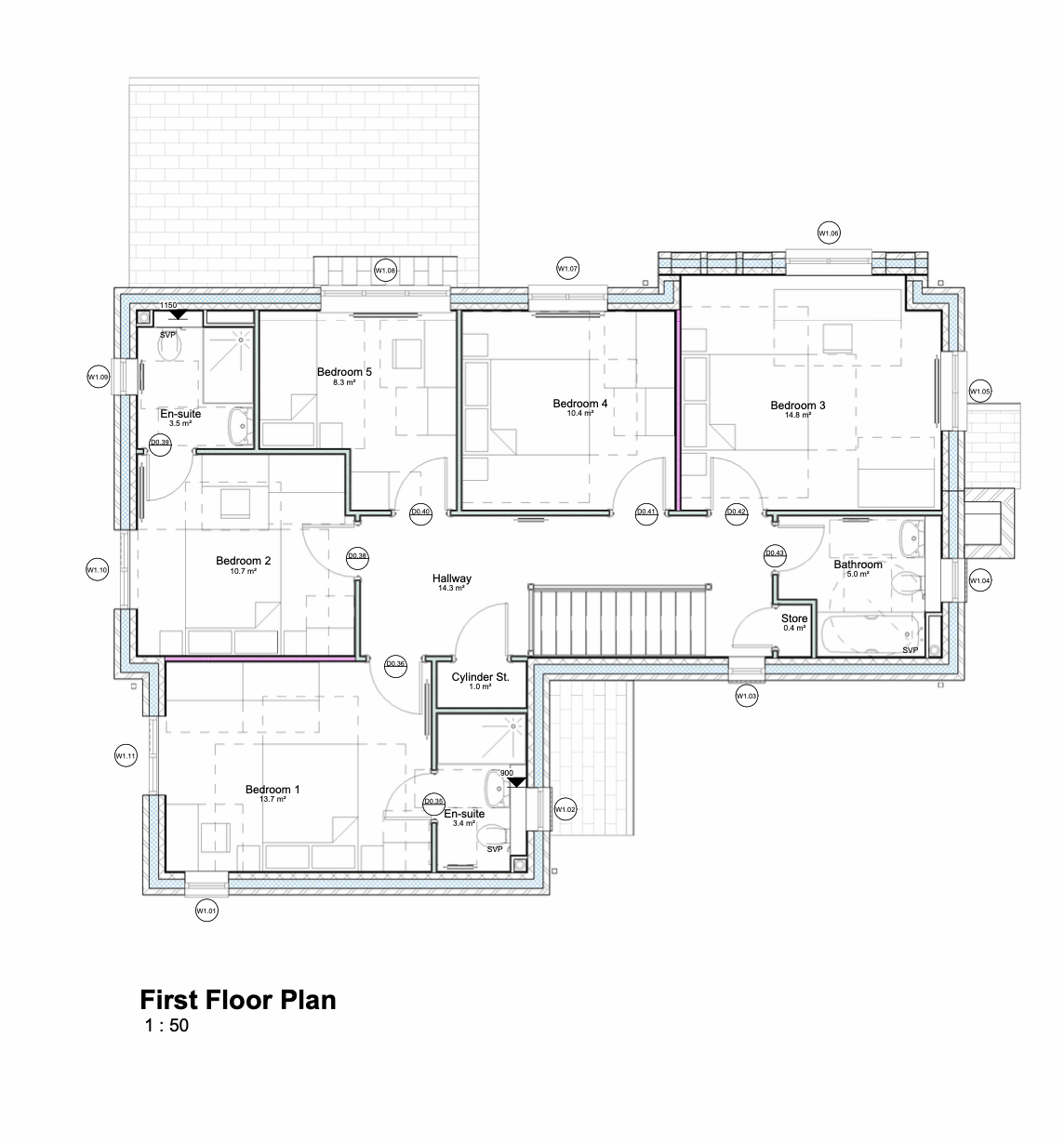PLOTS 1 & 5
5 Bedroom
SOLD
5 Bedroom detached
Orchard Gardens, Dunham
Family means something different to everyone; that is why Hesketh House has been designed with a progressive and flexible approach. So let your personality unfold within this modern home and choose how you want to live.
Located on a generous plot and tucked away on this exclusive development; Hesketh House has a high proportion of ground floor space is open plan with bi-fold doors opening on to the private garden.
The luxury of a separate lounge affords privacy and optimum versatility within this beautiful family residence.
To the first floor, two of the five bedrooms have been prudently designed with ensuite bathrooms and floor to ceiling windows allowing light to flood in and giving way to views over the private rear garden.
Outside, attached to the house bringing additional charm and character, there is a feature oak framed car barn and a useful garden store.
Plans

Room
Dimensions
15.9 m2
13.7 m2
20.5 m2
18.9 m2
3.1 m2
1.5 m2
11.7 m2

Room
Dimensions
13.7 m2
3.4 m2
10.7m2
3.5m2
14.8 m2
10.4 m2
8.3 m2
5.0 m2
14.3 m2
House Features
General +
- Your Edgefold Homes warranty lasts for 2 years from the date of legal completion and will cover you for the items we supplied as part of your new home for example, defects caused by faulty workmanship or materials.
- All our homes have been built to the standards of a recognised leading warranty provider. Running alongside your two year Edgefold Homes warranty, our new homes hold a ten year build mark warranty.
- Traditional cottage blend brickwork with feature detailing
- Marley Edgemere Anthracite roof tiles
- Feature exposed eaves detail
- Feature timber front door in Pebble Grey(RAL7032)
- High quality bespoke timber flush casement
- windows in Pebble Grey (RAL 7032)
- Multi locking aluminium bi-fold doors
- Oak framed car barns with tiled roof (excluding Moreton House and Hibbert House)
- Intruder alarm system with mains wired PIR detection
- Mains powered smoke and heat detectors with battery backup
- Mains powered CO detector
- Mains operated doorbell with chrome bell push
- External doors feature multi-point locking system
Kitchen +
- A sleek handleless SieMatic kitchen with a comprehensive range of integrated appliances is the embodiment of contemporary style.
- SieMatic handleless kitchen in choice of colours and finishes
- Soft motion hinges and drawers
- Cutlery insert storage
- 20mm quartz worktops with 100mm upstands
- LED feature lighting
- Bora PURU 4 zone induction hob with integrated recirculating extraction
- Wine Cooler
- Neff appliances including:
- Single oven
- Combination microwave
- Warming drawer
- Integrated fridge freezer
- Fully integrated dishwasher
- Blanco Subline Silgranit one and a half bowl under mounted sink
- Blanco Ambassador single lever monobloc mixer tap
- Provision for triple pendant lights over breakfast bar. (Light fittings not included)
Bathrooms & Ensuites +
- Every curve and edge has been considered – from the position of each tile to the high quality sanitaryware and minimalist glass screens.
- Grohe wall mounted WCs with concealed cistern and soft close seat
- Chrome dual flush plate
- Grohe basin and monobloc mixer tap
- Grohe SmartControl thermostatic showers
- Tissino premium double ended bath with exo fill and wall mounted control
- Merlyn shower trays with sliding shower screens
- Chrome shaver socket
- Chrome heated towel rail
- Roper Rhodes vanity unit (where applicable)
Electrical, Heating & Lighting +
- Mains gas central heating with Baxi system boiler and cylinder
- Programmable wet system underfloor heating to ground floor with thermostats
- Radiators with thermostatic valves to first floor
- Chrome LED downlighters to kitchens, bathrooms
- and ensuites
- High speed Fibre Broadband connected directly
- to each home
- Data points to living room, lounge,
- study (if applicable) and main bedrooms
- TV points to living room, lounge,
- study (if applicable) and main bedrooms
- Gas feed provision to fireplace
- Mechanical extraction to all bathrooms, ensuites,
- kitchen and utility rooms (if applicable)
Utility & Laundry Room +
- SieMatic handleless kitchen in choice of colours and finishes
- Softmotionhingesanddrawers
- 20mm laminate worktop with 100mm upstand
- Blanco stainless steel single bowl sink
- Blanco Daras single lever monobloc mixer tap
- Plumbing for washer/dryer
Interior Finishes +
- Solid core Oak Mexicano veneered doors (glazed in strategic locations)
- Chrome ironmongery
- Porcelanosa full height tiling to ensuites and bathrooms with choice of tiles (choice subject to build programme)
- Timber staircase with oak handrail, contemporary oak chamfered spindles, oak newel posts and caps.
- Walls and ceilings finished in white emulsion
- Internal woodwork painted white
- Chrome light switches and sockets
Exterior Finishes +
- Marshalls Drivesett Savanna block paving in Autumn to private driveways
- Marshalls Drivesys Original Cobble in Iron Grey to shared private driveways
- Textured buff flag paving flags to pathways and patios
- Front and rear gardens turfed
- Shrubs and planting in accordance with site approved scheme
- Combination of estate railings, brickwork garden walls and fencing to plot boundaries (in accordance with external works layout)
- Private bollard lighting to driveways
- External tap
- External feature light fitting to front door and bi-fold doors
- Electric vehicle charging point
Build Zone Warranty +
As a thoughtful builder, the quality of our homes is matched by the quality of our service.
That’s why we provide the added reassurance of a 10-year Build Zone New Home Warranty, which insures your home against a wide range of structural issues for 10 years after construction.
During the first two years of cover for New Homes (known as the Defects Insurance Period), it will be Edgefold Homes’ responsibility to put things right and arrange for any repairs to be carried out. From years three to 10, Build Zone will resolve any issues that you may have. For more information, and a list of what’s covered, please visit their website: build-zone.com/new-home-warranty.
At Edgefold Homes, it’s all part of our outstanding commitment to you.
Arrange a Viewing
Price List
| Plot | Housetype | Accommodation | List Price | Status |
|---|---|---|---|---|
| 1 | Booth House | 4 Bedroom Detatched | £Sold | Sold |
| 2 | Stamford House | 5 Bedroom Detached | £Sold | Sold |
| 3 | Egerton House | 5 Bedroom Detached | £Sold | Sold |
| 4 | Moreton House | 4 Bedroom Detached | £Sold | Sold |
| 5 | Hesketh House | 5 Bedroom Detached | £Sold | Sold |
| 6 | Brocklehurst House | 4 Bedroom Detached | £Sold | Sold |
| 7 | Hibbert House | 5 Bedroom Detached | £Sold | Sold |