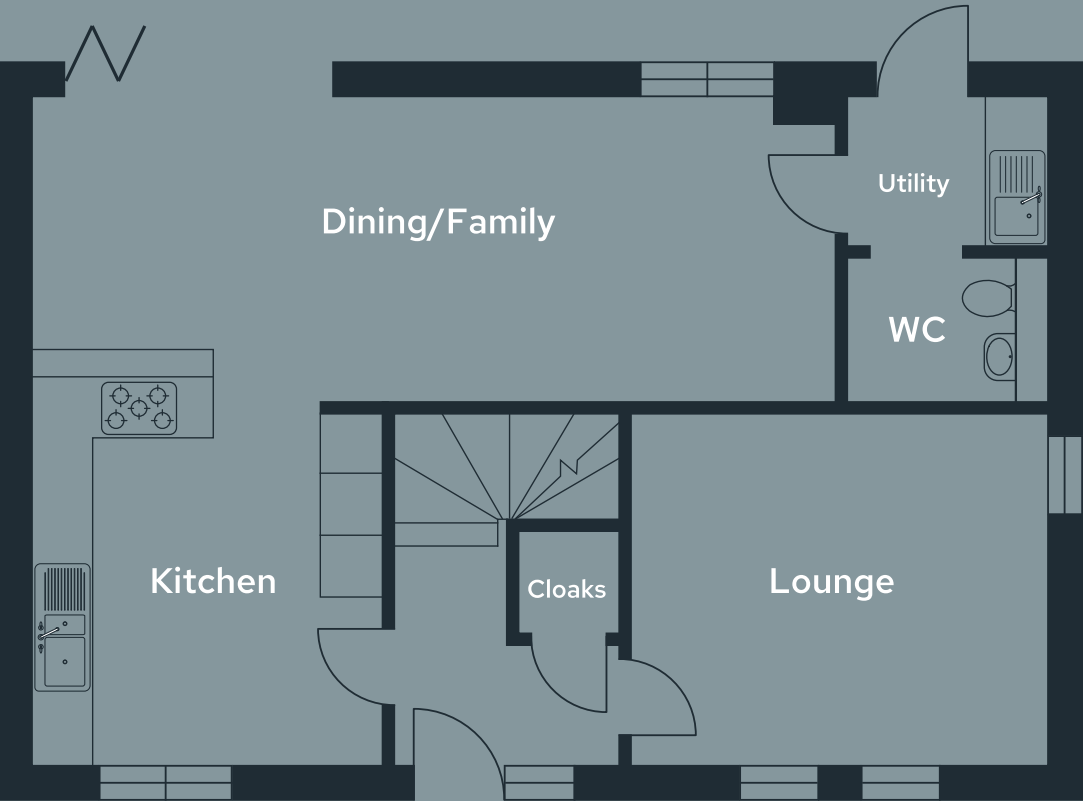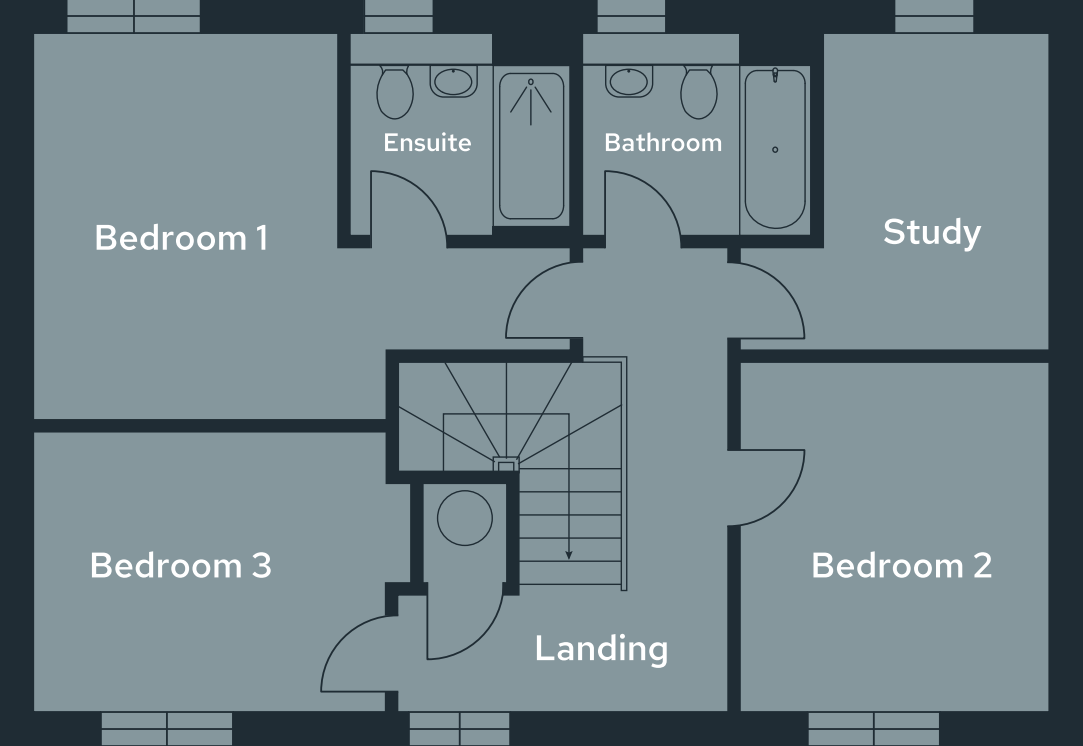Plot 8
4 Bedroom
£575,000
4 Bedroom Detached
Mount Pleasant, Glazebrook
Holcroft House is an inviting light filled spacious dwelling.
The central staircase gives access to a private quiet lounge and a separate well designed family space. The dual aspect kitchen/living/dining area is fitted with a high specification modern kitchen and integrated appliances; floor length windows and quality bi-fold doors complement the room and bring the surrounding countryside in.
The first floor is well planned with a master en-suite bedroom and a family bathroom servicing a further three bedrooms. Bedroom four has enhanced data points to allow for use as an office or games room.
The welcoming garden has a bright and sunny aspect and a handy cycle store for your convenience.
Plans

Room
Dimensions
4.34m x 3.54m (14’ 3” x 11’ 8”)
8.39m x 6.77m (27’ 7” x 22’ 3”)
2.00m x 1.52m (6’ 7” x 5’ 0”)
2.00m x 1.48m (6’ 7” x 4’ 10”)

Room
Dimensions
3.83m x 3.69m (12’ 7” x 12’ 2”)
Main area of the bedroom dimensions (narrow section in front of en-suite 2.03 x 1.07 / 6’3” x 3’ 6”)
2.27m x 1.98m (7’ 6” x 6’ 6”)
3.54m x 3.27m (11’ 8” x 10’ 9”)
3.69m x 2.85m (12’ 2” x 9’ 4”)
3.27m x 3.14m (10’ 9” x 10’ 4”)
2.32m x 1.98m (7’ 8” x 6’ 6”)
House Features
General +
- Your Edgefold Homes warranty lasts for 2 years from the date of legal completion and will cover you for the items we supplied as part of your new home for example, defects caused by faulty workmanship or materials.
- All our homes have been built to the standards of a recognised leading warranty provider. Running alongside your two year Edgefold Homes warranty, our new homes hold a ten year build mark warranty.
Kitchen +
- A choice of Modern handle less or traditional shaker style high specification kitchen with a choice of colours and finishes
- Soft motion hinges
- 20mm branded quartz worktops with upstands
- LED feature lighting
- Butlers Pantry (Plots 3, 4 & 5)
- AEG appliances include:
- Recirculating extraction induction hob
- Single oven
- Combination oven/microwave
- Warming drawer
- Integrated full size fridge or fridge freezer (plot dependent)
- Separate integrated freezer (plot dependent)
- Integrated Dishwasher
- Wine cooler
- Silgranit undermount sink
- Pendant lighting over breakfast bars
Bathrooms & Ensuites +
- High quality wall mounted concealed cistern WC and soft close seat
- Quartz vanity tops
Electrical, Heating & Lighting +
- Mains gas central heating with Worcester Bosch system combination boiler
- Smart programmable wet system underfloor heating to ground floor with thermostats
- Radiators with thermostatic valves to first floor
- LED downlighters to kitchen, bathrooms and ensuite
- High speed BT Fibre broadband connected to each home
- Data points to family room, lounge, master bed and study/bed
- TV points to family room, lounge and master bed
- Mechanical extraction to all bathrooms, ensuites, kitchen and utility rooms
Safety & Security +
- Mains wired intruder alarm
- Mains powered heat and smoke detectors
- Mains powered CO detector
- Mains operated door bell
- External doors featuring multi-point locking system
- 10 year ICW Guarantee
- Estate Electric Gate
Energy Efficiency Built-In +
- Solar panels
- Smart technology
- Latest insulation technology
- EPC rating A
- Eligible for green mortgages
- Argon filled double glazing
Interior Finishes +
- Solid core Cottage Oak veneered doors (glazed in strategic locations)
- Chrome ironmongery
- Premium oak staircase
- Deep skirting boards
- Eggshell painted wood and white matt emulsion throughout
- Black Nickel switches and sockets
Build Zone Warranty +
- Heritage blend feature brickwork
- Slate grey cedral cladding
- Marley Edgemere anthracite roof tiles
- Feature composite Rockdoor and integrated window
- High quality flush casement UPVC black windows
- Aluminium bi-fold doors
- Block paved private driveways
- Tobermore buff flags to pathways and patios
- Turfed gardens
- Shrubs and planting in accordance with site approved scheme
- External tap
- External feature light front and rear
- Electric vehicle charging point
Arrange a Viewing
Price List
| Plot | Housetype | Accommodation | List Price | Status |
|---|---|---|---|---|
| 1 | Ash Tree House | 4 Bedroom Semi-Detached | £575,000 | Available |
| 2 | Yew Tree House | 3 Bedroom Semi-Detached | £475,000 | Available |
| 3 | Broad Oak | 4 Bedroom Detached | Price on Application | Available |
| 4 | Beechfield | 4 Bedroom Detached | Sold | Sold |
| 5 | Moss Brow | 4 Bedroom Detached | Reserved | Reserved |
| 6 | Birch House | 4 Bedroom Detached | Reserved | Reserved |
| 7 | Briarwood House | 4 Bedroom Detached | £575,000 | Available |
| 8 | Holdcroft House | 4 Bedroom Detached | £575,000 | Available |