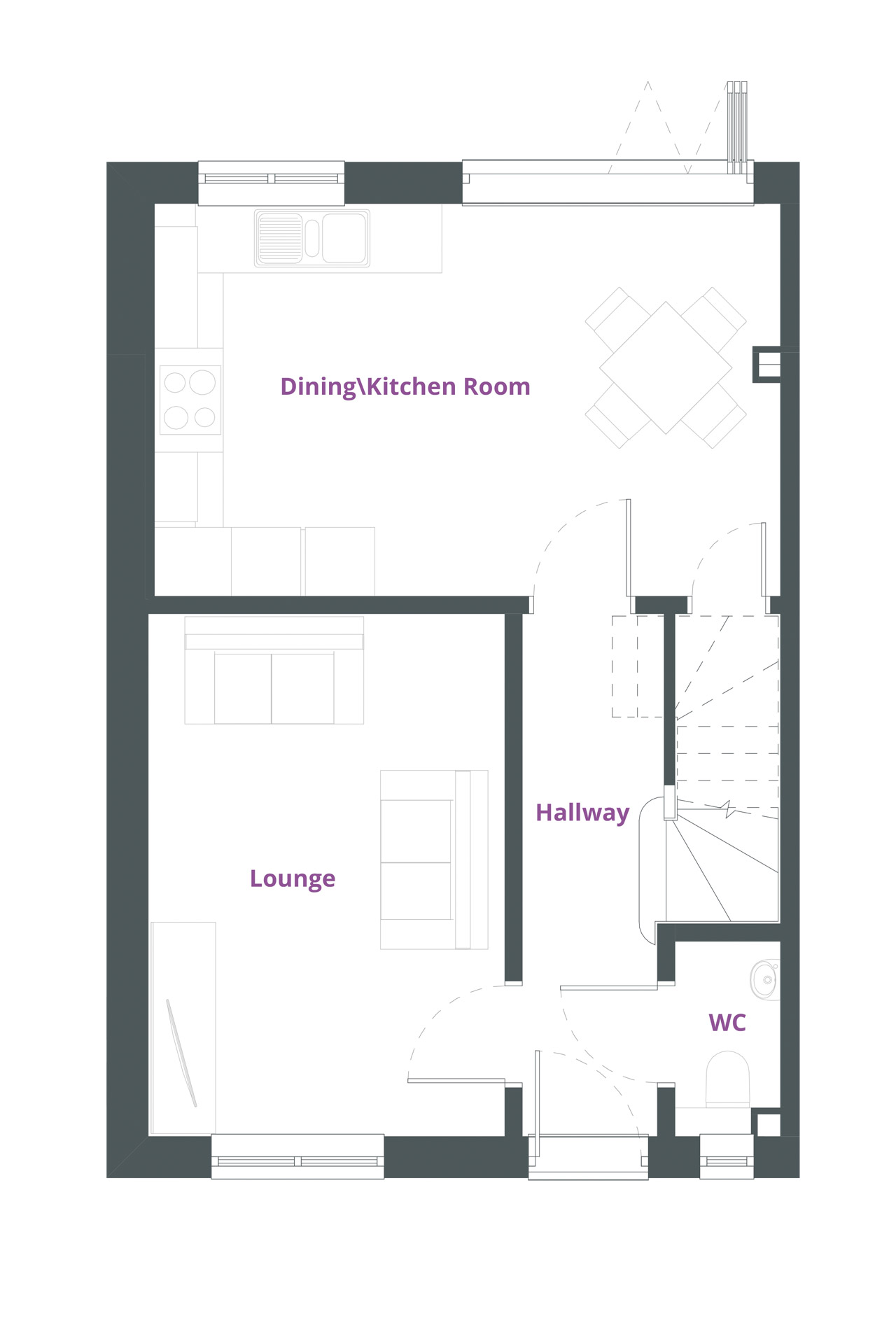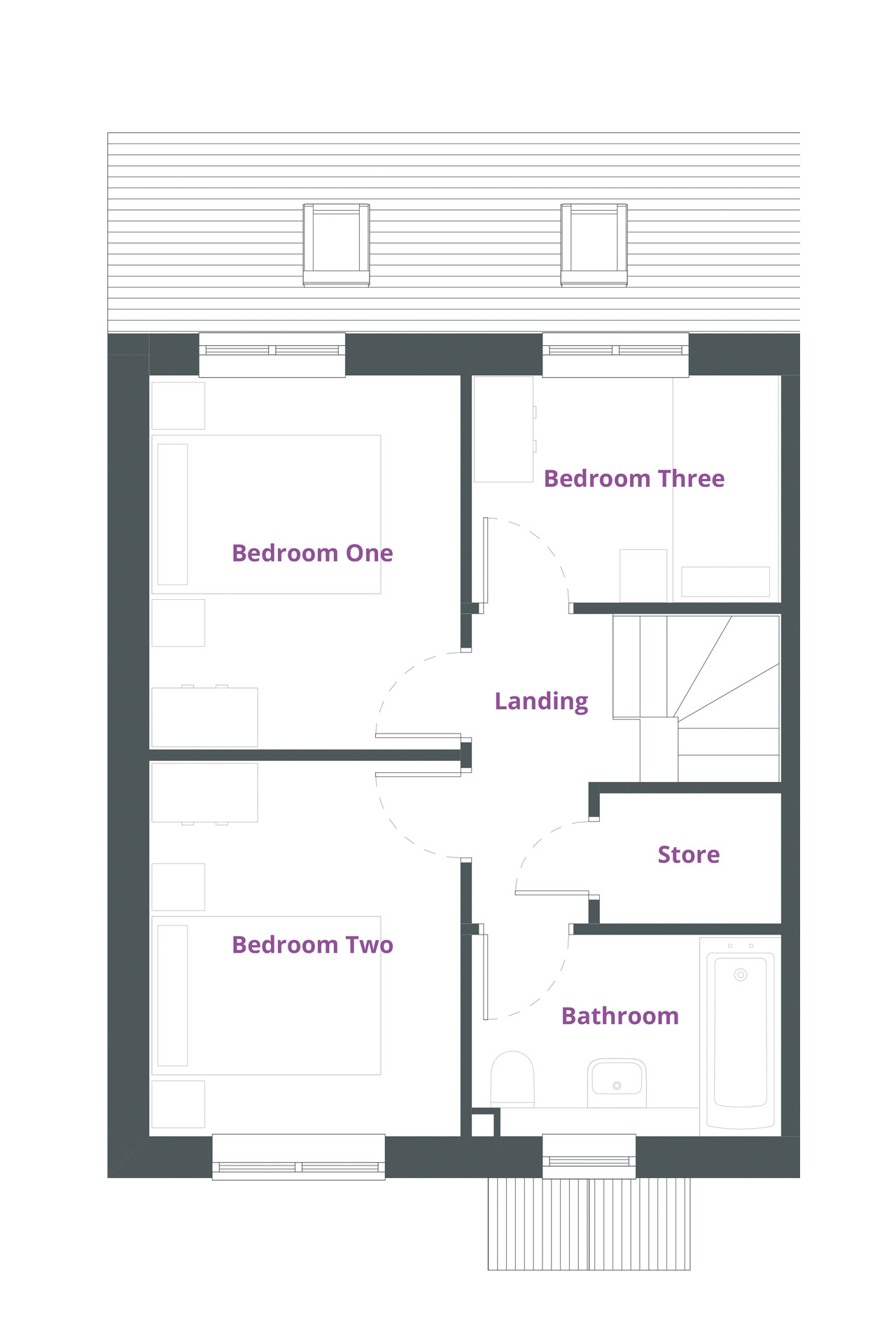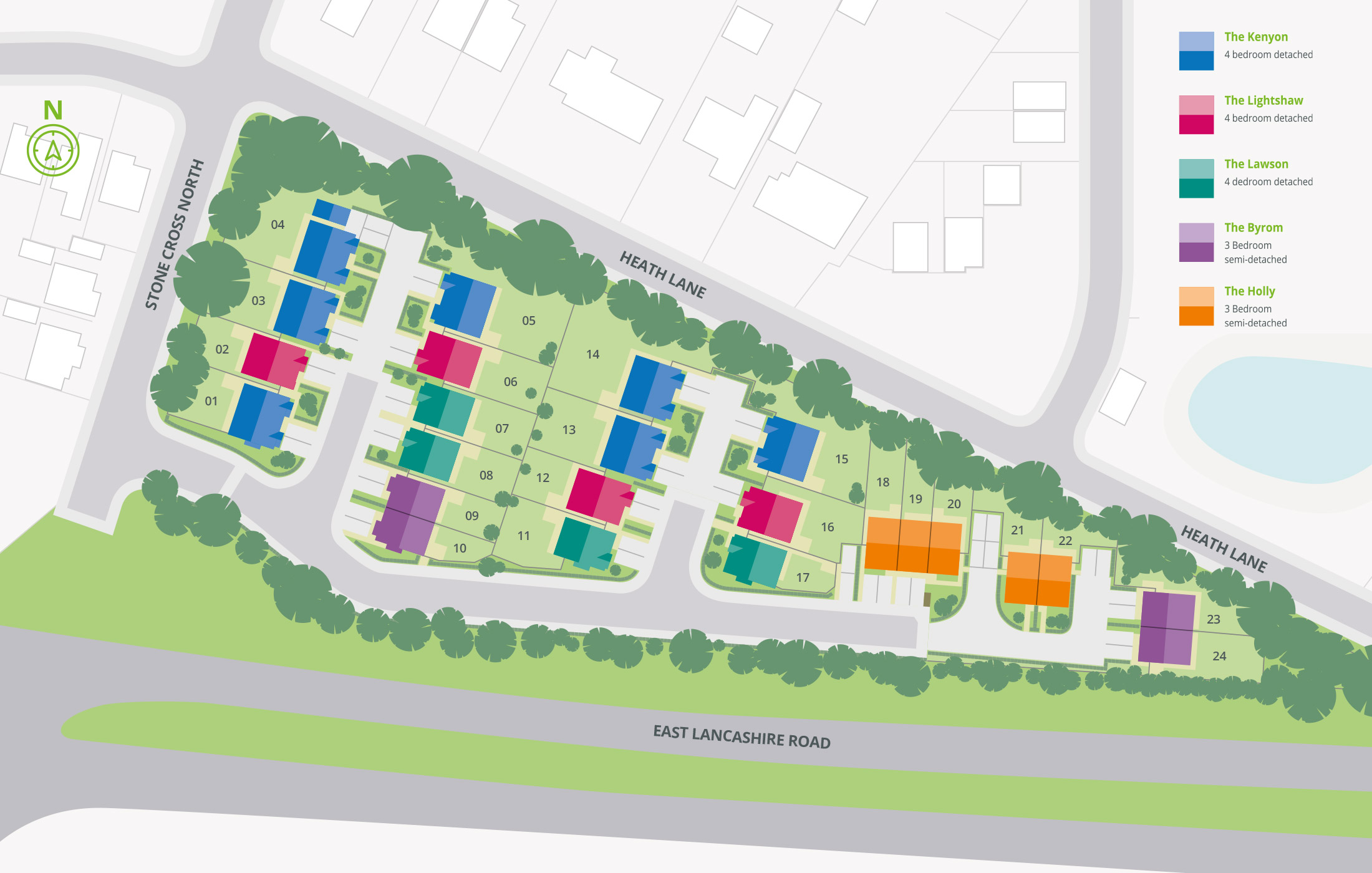PLOTS 9, 10, 23, 24
3 Bedroom semi-detached
Sold
Heath Lane, Lowton, Warrington, WA3 2SJ
3 Bedroom semi-detached
Lowton, Warrington
There will be four opportunities to purchase one of these exceptional 3 bedroom properties, situated on plots 9, 10, 23 and 24. The semi-detached houses mirror each other perfectly and the build quality is self-evident throughout. Rich textured
multi facing brick has been carefully chosen because of its distinctive aged appearance and this is complemented by the smooth grey roof tiles and graphite grey windows.

Room
Dimensions
Kitchen
8.63 m2
Dining Room
9.28 m2
Lounge
13.71 m2
Hallway
5.46 m2
WC
1.44 m2

Room
Dimensions
Bedroom One
8.47 m2
Bedroom Two
8.51 m2
Bedroom Three
5.18 m2
Bathroom
4.51 m2
Store Cupboard
1.34 m2
Landing
5.04 m2

House Features
General +
- 10 Year Q-Assure New Home Warranty
- UPVC double glazed mock sash windows, Anthracite Grey (external) White (internal)
- Multi locking Bifold doors
- Velux centre pivot roof windows (where applicable)
- Oakwood multi facing bricks with semi-dry cast Stone lintels and sills:
- Marley Modern Smooth Grey roof tiles.
- Potterton Combination Condensing Gas Boiler with a wired programmable thermostat
- UPVC fascia, soffit and downpipe in flat black
- Cavity wall and loft insulation
- Energy efficient ceiling light fittings
- Downlighters fitted to kitchens, bathrooms and en-suites
Kitchen +
- A choice of Siematic kitchen from Stuart Frazer with modern 20mm worktops (choice subject to build programme)
- Soft close drawers and doors
- NEFF stainless steel single oven
- NEFF touch control ceramic hob
- Miro extractor hood
- Glass splashback (where appropriate) choice of colours
- Zanussi Integrated fridge/freezer
- Zanussi integrated dishwasher
- Under cabinet lighting
- One and a half composite sink and stainless steel mixer tap
- Stainless steel single bowl and tap to utility
- Plumbing for a washing machine to utility (or kitchen)
- Soft close drawers and doors
Bathrooms & en-suites (where applicable) +
- Choice of Porcelanosa ceramic wall tiles (choice subject to build programme)
- Extent of tiling to be: splashbacks above hand basins in WCs, half height ceramic tiling to baths, full height tiling to showers
- Chrome heated towel rail to bathroooms and ensuites
- White contemporary sanitaryware by Ideal (Tempo range)
- Shower screens from Arc and Synergy range
- WCs semi-recessed with chrome flush plates
- Electric shaver point to bathroom and en-suites
- Concept thermostatic mixer showers
Electrical +
- Satin chrome sockets and switches downstairs throughout and to bathrooms and ensuites. All other areas white plastic
- BT high-speed internet socket
- Shaver sockets to bathroom and ensuite
- Audio Visual Socket living room, master and kitchen
- BT sockets in lounge, kitchen and master bedroom
- Double switched socket and pendant light to be provided in the loft space
- Power points in line with technical requirements
Safety +
- Mains powered smoke detectors and carbon monoxide detectors
- Window locks to all windows
- Mains operated doorbell with chrome bell push
- Composite external door with multipoint lock mechanism
Internal features & decoration +
- Oak handrail to stairs
- Solid Core American White Oak veneer internal doors
- Smooth finish ceiling painted
- All internal woodwork painted white satin
- All internal walls painted white
- Chrome/satin steel effect internal ironmongery
External +
- Block paving to private driveway and tarmac to shared driveways
- Buff paving to form pathways and patios as shown on external works layout
- Front garden turfed or shrubbed in line with landscaping scheme
- Rear garden turfed
- Site landscaping to approved scheme
- Fencing to rear gardens (see external works layout for exact detail and locations)
- Outside tap
- External light points for front and rear doors
Arrange a Viewing
Price List
| Plot | Housetype | Accommodation | List Price | Status |
|---|---|---|---|---|
| 1 | The Kenyon | 4 bedroom | Sold | Sold |
| 2 | The Lightshaw | 4 bedroom | Sold | Sold |
| 3 | The Kenyon | 4 bedroom | Sold | Sold |
| 4 | The Kenyon | 4 bedroom with single detached garage | Sold | Sold |
| 5 | The Kenyon | 4 bedroom | Sold | Sold |
| 6 | The Lightshaw | 4 bedroom | Sold | Sold |
| 7 | The Lawson | 4 bedroom | Sold | Sold |
| 8 | The Lawson | 4 bedroom | Sold | Sold |
| 9 | The Byrom | 3 bedroom | Sold | Sold |
| 10 | The Byrom | 3 bedroom | Sold | Sold |
| 11 | The Lawson | 4 bedroom | Sold | Sold |
| 12 | The Lightshaw | 4 bedroom | Sold | Sold |
| 13 | The Kenyon | 4 bedroom | Sold | Sold |
| 14 | The Kenyon | 4 bedroom | Sold | Sold |
| 15 | The Kenyon | 4 bedroom | Sold | Sold |
| 16 | The Lightshaw | 4 bedroom | Sold | Sold |
| 17 | The Lawson | 4 bedroom | Sold | Sold |
| 18 | The Holly | 3 Bedroom | Sold | Sold |
| 19 | The Holly | 3 bedroom semi-detached | Sold | Sold |
| 20 | The Holly | 3 bedroom semi-detached | Sold | Sold |
| 21 | The Holly | 3 bedroom semi-detached | Sold | Sold |
| 22 | The Holly | 3 bedroom semi-detached | Sold | Sold |
| 23 | The Byrom | 3 bedroom semi-detached | Sold | Sold |
| 24 | The Byrom | 3 bedroom semi-detached | Sold | Sold |