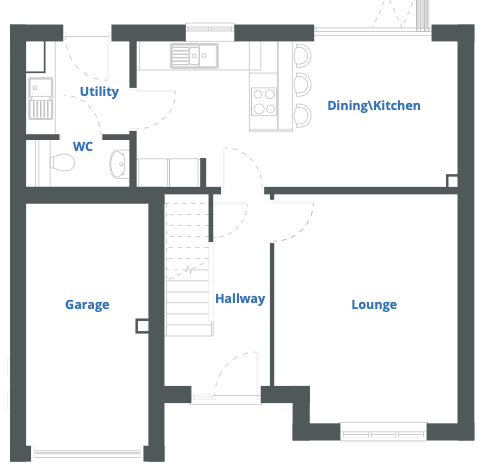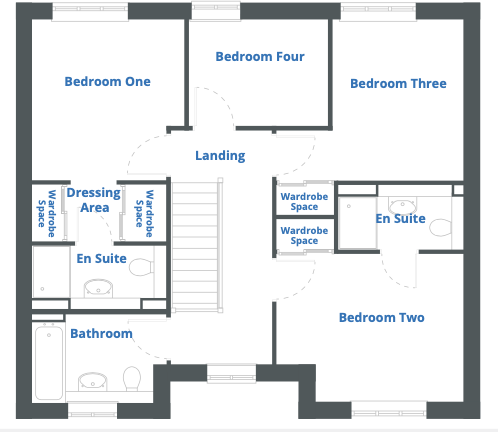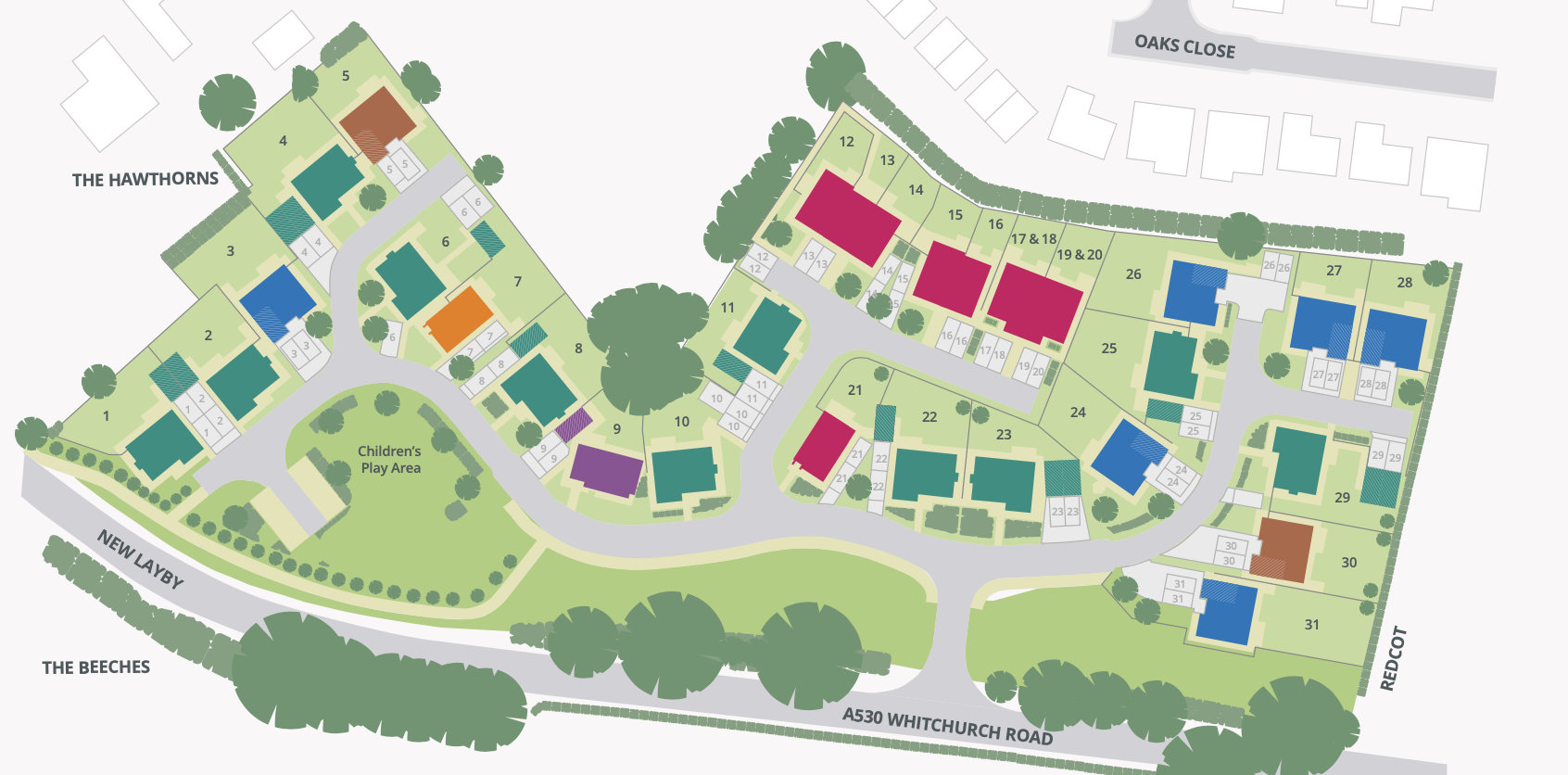Plots 24 and 27
4 Bedroom
£415,000
Whitchurch Road Aston Nantwich Cheshire CW5 8DJ
4 Bedroom detached
Alderwood Gardens, Aston
Impressive! The Marley is a triumph in home design; it offers a beautiful variety of complimentary exterior finishes and two variations of brickwork, meaning each 4 bedroom Marley home is unique.
We believe the ultimate luxury in a new home is having your own individual space to relax and with family living at the core of it’s design, The Marley is as beautiful as it is functional.
Each Marley has front and rear gardens, block paved driveways and integral garages.
Ground Floor
Beautifully presented and balanced, with a lounge, open plan kitchen/diner, separate utility room, hallway, downstairs WC and understairs storage.
The luxury of space in the Marley provides contemporary living of the highest standard, this new home has been designed with a focus on family and is filled with redeeming features; with a perfectly crafted Siematic kitchen and a generous family dining area featuring bi-fold doors leading onto the garden, the Marley is bound to impress your guests!
First Floor
The first floor of the Marley has been considerately designed. There are three double bedrooms, two of which are ensuite and cleverly designed recesses within each room offer a perfect opportunity for fitted storage. A fourth bedroom offers greater flexibility with it’s enhanced IT, making it
a perfect space for a study. With a further family bathroom accessed from this floor, we are sure you are going to love the versatility of this beautiful home.

Room
Dimensions
3.86 x 4.84 12′ 8″ x 15′ 11″
3.08 x 6.77 10′ 1″ x 22′ 2″
1.96 x 2.17 6′ 5″ x 7′ 1″
1.01 x 1.92 3′ 4″ x 6′ 3″
2.6 x 5.11 8′ 6″ x 16′ 9″

Room
Dimensions
3.21 x 3.38 10′ 6″ x 11′ 1″
1.33 x 2.82 4′ 4″ x 9′ 3″
1.2 x 2.83 3′ 11″ x 9′ 4″
3.14 x 3.94 10′ 4″ x 12′ 11″
1.34 x 2.61 4′ 5″ x 8′ 7″
3.39 x 3.94 11′ 1″ x 12′ 11″
2.24 x 2.92 7′ 4″ x 9′ 7″
1.86 x 2.83 6′ 1″ x 9′ 4″

House Features
General +
At Alderwood Gardens, the choice is yours and the inspiration is ours. From the 4 bedroom luxury of The Audlem and The Marley, to the outstanding layout of The Marley Flex and the exceptional design of The Wrenbury, we think you’re going to love it here. And with a higher level of specification, it’s all designed to make our homes, beautiful places to be.
- 10 Year ICW New Home Warranty
- High quality double glazed UPVC windows
- Aluminium bi-folding doors with multi point locking
- Traditional brick structure with Marley Edgemere rooftiles
- Semi dry cast artstone window sills
- Mains powered smoke and carbon monoxide detectors
- Window locks to all windows
- Mains operated doorbell with chrome bell push
- Composite external door with multipoint lock mechanism
Kitchen +
• SieMatic SLC kitchen from Stuart Frazer (choice subject to build programme)
• Modern 20mm worktop with 100mm upstand
• Soft close drawers and doors
• Elica Extractor Induction Hob
• Glass splashback (where appropriate) with choice of colour
• Zanussi integrated fridge/freezer
• Zanussi integrated dishwasher
• LED under cabinet lighting
• 1810 Purquartz one and a half bowl sink
• 1810 Cascata chrome single lever monobloc mixer tap
Bathrooms & Ensuites +
-
Porcelanosa ceramic wall tiles (choice subject to build programme)
Ceramic tiling to splash backs above hand basins in WCs, half height ceramic tiling to baths, full height tiling to showers -
Floor mounted WCs with concealed cistern and soft close seat
- Chrome dual flush plate
- Basin with chrome monobloc mixer tap
- Walk in shower with shower tray, hinged/sliding glass door or fixed shower screens
- Thermostatic mixer shower value
- Bath with exofill (where shower over bath) and wall mounted control
- Chrome shaver socket
- Chrome heated towel rail
Electrical, Heating & Lighting +
- LPG fired central heating with radiators
- Mechanical extraction to all bathrooms, kitchen andutility rooms
- LED downlighting to kitchens, bathrooms and ensuites
- TV and enhanced IT points
- Fibre broadband to the property
Utility Room +
- SieMatic SCL utility units from Stuart Frazer
- Modern 20mm worktop with 100mm upstand (choice subject to build programme)
- 1810 Veloreuno stainless steel single bowl sink
- 1810 Fontaine chrome single lever monobloc mixer tap
- Plumbing for washer and dryer
Interior Finishes +
- Oak stair handrails
- Prefinished oak veneer internal doors
- Walls and ceilings finished in white matt emulsion
- Internal woodwork finished in white satin
- Chrome/satin steel ironmongery
- Chrome light switches and sockets to ground floor
- White plastic switches and sockets to first floor
Exterior Finishes +
- Flag paving to paths and patios (see external works layout)
- Block paving to private driveways
- Tarmacadam to shared driveways
- Turf to front and rear gardens with planting in accordance with landscaping scheme
- Timber fencing to rear gardens (see external works layout)
- External tap to rear garden
- External lighting to front and rear
- Electric vehicle mode 2 charging point
Warranty +
We’ve thought of everything, including an outstanding guarantee.
We believe that the best part
about moving into somewhere new is the way it makes you feel.
That wonderful, exhilarating first- night-with-a-glass-of-Prosecco feeling of sitting back, relaxing and thinking ‘this is my home.’
And just to make sure you’re completely happy, we also build in a simply outstanding guarantee.
Your ICW new home warranty.
As a thoughtful builder, the quality of our homes is matched by the quality of our service. That’s why we provide the added reassurance of a 10-year ICW New Home Warranty, which insures your home against a wide range of structural issues for 10 years after construction.
During the first 2 years of cover for New Homes (known as the Defects Insurance Period), it will be Edgefold Homes’ responsibility to put things right and arrange for any repairs to be carried out. From years 3 to 10, ICW will resolve any
issues that you may have. For more information and for a list of what’s covered, please visit their website: www.i-c-w.co.uk.
At Edgefold Homes, it’s all part of our outstanding commitment to you.
Arrange a Viewing
Price List
| Plot | Housetype | Accommodation | List Price | Status |
|---|---|---|---|---|
| 1 | The Audlem | 4 Bedroom Detached | Sold | Sold |
| 2 | The Audlem | 4 Bedroom Detached | Sold | Sold |
| 3 | The Marley | 4 Bedroom Detached | Sold | Sold |
| 4 | The Audlem | 4 Bedroom Detached | Sold | Sold |
| 5 | The Marley Flex | 3 Bedroom Detached | Sold | Sold |
| 6 | The Audlem | 4 Bedroom Detached | Sold | Sold |
| 7 | The Newhall | 3 Bedroom Detached | Sold | Sold |
| 8 | The Audlem | 4 Bedroom Detached | Sold | Sold |
| 9 | The Wrenbury | 3 Bedroom Detached | Sold | Sold |
| 10 | The Audlem | 4 Bedroom Detached | Sold | Sold |
| 11 | The Audlem | 4 Bedroom Detached | £420,000 | Available |
| 22 | The Audlem | 4 Bedroom Detached | £420,000 | Available |
| 23 | The Audlem | 4 Bedroom Detached | Sold | Sold |
| 24 | The Marley | 4 Bedroom Detached | £415,000 | Available |
| 25 | The Audlem | 4 Bedroom Detached | Sold | Sold |
| 26 | The Marley | 4 Bedroom Detached | Sold | Sold |
| 27 | The Marley | 4 Bedroom Detached | £415,000 | Available |
| 28 | The Marley | 4 Bedroom Detached | Sold | Sold |
| 29 | The Audlem | 4 Bedroom Detached | Sold | Sold |
| 30 | The Marley Flex | 3 Bedroom Detached | Sold | Sold |
| 31 | The Marley | 4 Bedroom Detached | Sold | Sold |