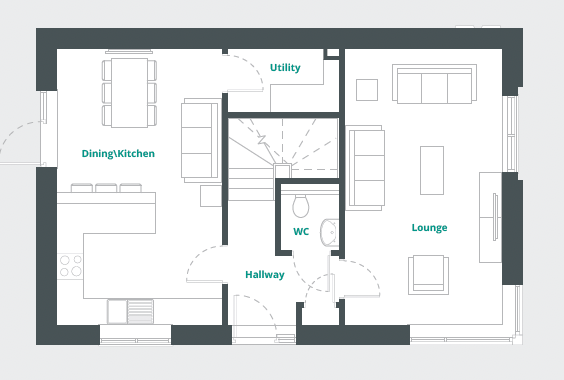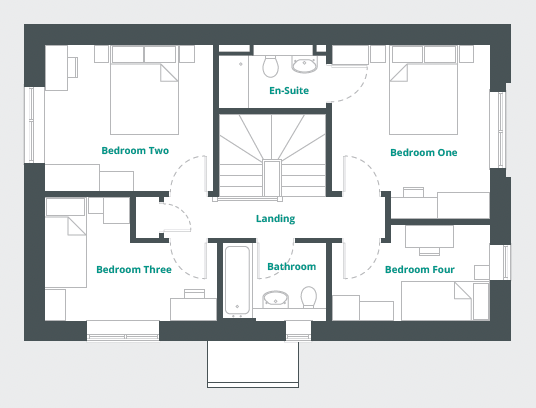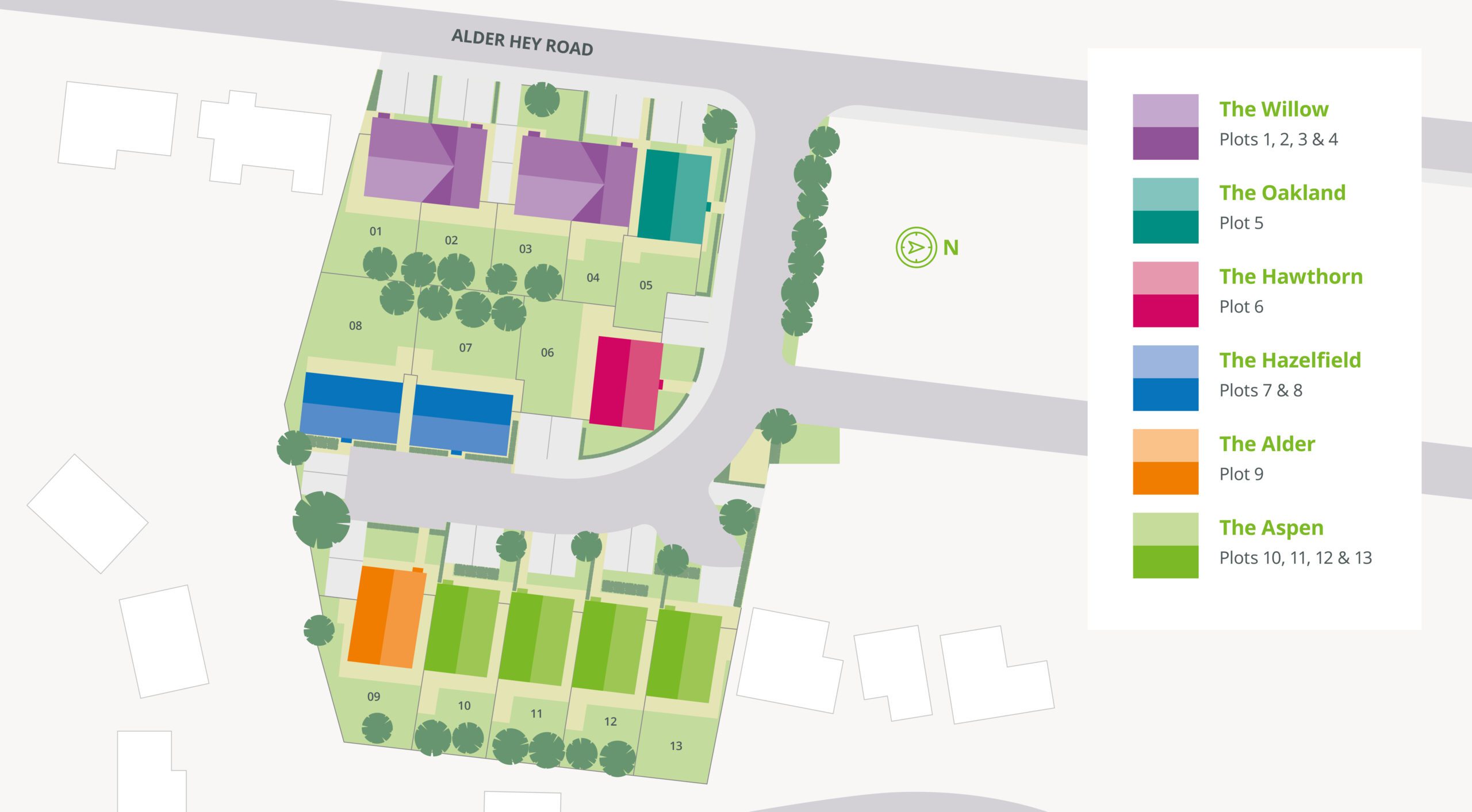All Plots Sold
4 Bedroom
SOLD
4 Bedroom Detached
Eccleston Green, St Helens
Impeccably designed for modern living this aesthetically pleasing home offers a versatile, spacious and well proportioned family home.
The central staircase forms the backbone of this property, cleverly allowing every inch to be utilised; from its large living room with feature corner window to the all important family hub – a generous dual aspect kitchen/dining/living area with separate utility.
The beautiful central staircase leads up to four bedrooms, two of which are double with an ensuite to the master and a further family bathroom and handy store.
Outside this home showcases grey windows, recessed feature brickwork and extensive walled boundaries, just a few of the great features of this gateway property. There is only one chance to purchase a house like this at Eccleston Green.
The Oakland is an impressively balanced and versatile home perfectly formed around a central staircase.

Room
Dimensions
3.483m x 6.165m (11.43ft x 20.23ft)
3.650m x 6.165m (11.98ft x 20.23ft)
2.455m x 1.440m
(8.054ft x 4.72ft)
1.262m x 1.297m
(4.14ft x 4.26ft)

Room
Dimensions
3.888m x 3.540m (12.76ft x 11.61ft)
3.707m x 3.277m (12.16ft x 10.75ft)
2.800m x 3.812m (9.19ft x 12.51ft)
2.189m x 3.516m (7.18ft x 11.54ft)
2.365m x 1.769m (7.76ft x 5.80ft)
1.263m x 2.450m
(4.14ft x 8.04ft)

House Features
General +
At Eccleston Green, the inspiration is ours and the choice is yours. This select development offers something for everyone from spacious three bedroom semi-detached to exceptionally designed four bedroom detached houses; all with a higher than standard specification and a build quality which make our homes beautiful places to live.
- 10 Year ICW New Home Warranty
- High quality double glazed UPVC windows and French doors in Light Grey
- Traditional brick structure with Northstone Causeway slate effect roof tiles
- Feature brickwork
Heating, Electrical & Lighting +
- Gas fired central heating with radiators and Baxi Assure combination boiler
- Mechanical extraction to all bathrooms, kitchen and utility rooms
- LED downlighting to kitchens, bathrooms and ensuites
- BT Fibre broadband to the property
Safety & Security +
- Mains powered smoke, heat and carbon monoxide detectors with battery back up
- Window locks to all windows
- Mains operated chrome doorbell
- Composite external door with multipoint lock mechanism
Utility Room +
- A selection of complimentary kitchen units
- Plumbing and electrics for washer dryer
Internal Finishes +
- Oak stair handrails
- Cottage style semi-solid white painted doors
- Walls and ceilings finished in white matt emulsion
- Internal woodwork finished in white satin
- Chrome/satin steel ironmongery
- White plastic switches and sockets to ground and first floor
Bathroom and Ensuite +
- Porcelanosa ceramic wall tiles (choice subject to build programme)
- Ideal Standard floor mounted WC with concealed cistern and soft close seat
- Chrome dual flush plate
- Ideal Standard wall hung basin with Aqualisa mixer tap
- Walk in shower with shower tray, sliding glass door and Aqualisa single shower valve
- Bath with single bath screen and wall mounted dual control Aqualisa shower
- Chrome heated towel rail
- Chrome shaver socket
External Finishes +
- Flag paving to paths and patios (see external works layout)
- Block paving to private driveways
- Turf to front and rear gardens with planting in accordance with landscaping scheme
- Timber fencing to rear gardens (see external works layout)
- External tap to rear garden
- External lighting to front
- Masterplug EVH132S1SP 2.3 kW Mode Domestic EV Charger
Kitchens +
- A sleek and streamlined kitchen with handleless units available in a range of finishes
- 20mm worktop with 100mm upstand
- Soft close drawers and doors
- NEFF stainless steel single oven
- NEFF touch control induction hob
- Extractor hood
- Glass splashback (where appropriate) with choice of colour
- CDA integrated fridge/freezer
- CDA integrated dishwasher
- LED under cabinet lighting
- Oriel black granite 1.5 bowl composite sink
- Single lever chrome mixer tap
Arrange a Viewing
Price List
| Plot | Housetype | Accommodation | List Price | Status |
|---|---|---|---|---|
| 1 | The Willow | 3 Bedroom Semi-Detached | Sold | Sold |
| 2 | The Willow | 3 Bedroom Semi-Detached | Sold | Sold |
| 3 | The Willow | 3 Bedroom Semi-Detached | Sold | Sold |
| 4 | The Willow | 3 Bedroom Semi-Detached | Sold | Sold |
| 5 | The Oakland | 4 Bedroom Detached | Sold | Sold |
| 6 | The Hawthorn | 4 Bedroom Detached | Sold | Sold |
| 7 | The Hazelfield | 4 Bedroom Detached | £380,000 | Available |
| 8 | The Hazelfield | 4 Bedroom Detached | £380,000 | Available |
| 9 | The Alder | 4 Bedroom Detached | £380,000 | Available |
| 10 | The Aspen | 4 Bedroom Detached | Sold | Sold |
| 11 | The Aspen | 4 Bedroom Detached | £365,000 | Available |
| 12 | The Aspen | 4 Bedroom Detached | £365,000 | Available |
| 13 | The Aspen | 4 Bedroom Detached | Sold | Sold |